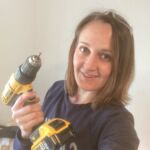This is the 6th post in a series for the DIY She Shed. In this post, we’ll explore how to frame your very own cute DIY She Shed roof framing.
If you want to start from the beginning of the shed build, you can find the planning post here. Then check out the foundation build here, the DIY brick floor here, the wall framing here, and then siding here.
OK, now let’s get to our DIY She Shed Roof Framing! Here is our starting point. The walls are all framed and ready for roofing.
Framing Type:
The roof framing is what’s called “stick-framing.” This means that it is framed using individual boards instead of manufactured trusses. I could have simply framed a ridge board with some rafters and collar ties like you see in the following photo.
That’s a 2×6 ridge board with 2×4 rafters at 24 inch on center with 2×4 collar ties up top near the ridge board. If I were going to leave it like this, it would need ceiling ties every four feet to keep the roof from “flattening out.” But I’m going a different way here.
Long Eave Framing:
Instead, I wanted a long eave extension over one side of the shed to provide an area that will be more protected from the weather. To do this, I used 2×6 joists at 24 inches that cantilever over the eave and then span back to the opposite side of the roof framing. You can see the long eave framing here.
And here.
You can see the long eave rafter extends back to the far side of the roof framing. It is at an angle to give the eave a small slope. The eave rafter is screwed to the side of roof rafters and toe nailed into the wall framing on the nearest side.
The photos above also show 2×4 outriggers that frame over the gable peaks. These outriggers give the roof extension more strength.
Ceiling Framing:
To balance out the diagonal of the long eave, I used a mirrored 2×4 that acts as a ceiling tie in the opposite direction. Maybe a photo will show you what I mean?
The ceiling ties are placed so that the bottom of the 2×6 long eave rafters and the 2×4 ties line up along the center ridge line. That way, if I do decide to install a finish ceiling, it will loft slightly with a centered peak. But, I’m leaving the ceiling open for now. The look is kind of cool, don’t you think?
Blocking & Fascia Boards:
Next, I added blocking between the rafters at the wall lines. If you look closely in the photo below, you can see small holes in some of the blocking. Those are for eave vents! I later closed them up with vent covers to keep out bugs.
The roof now has 2×4 blocking for two skylights that you’ll see later. Oh, yes, see that blue scaffolding? I splurged and bought that from Home Depot. It will come in real handy when placing the roof plywood and roofing.
Here is a close up view of the blocking between rafters along the exterior wall. You can see some metal connectors. The vertical clip is a Simpson H2.5A hurricane tie to tie the roof to the wall framing. Those are placed every four feet. The horizontal clip is for lateral force transfer from the roof to the wall framing. That is a Simson A34 clip spaced every four feet as well.
Here is a front view with the 2×6 fascia boards. Don’t they really make the roof come together? Looks like real roof framing!
For good measure, here is a look from the back.
Now I’m starting to like the roof shape with that long eave.
Roof Plywood Sheathing:
No framing is complete without sheathing. I used 15/32 inch plywood sheathing in 4ft x 8 ft panels with 8d nails at 6 inches on center at plywood edges to sheath the roof. You are technically supposed to stagger plywood sheets so that joints don’t line up both horizontally and vertically. But, because this shed is so small, it was a lot easier to not worry about that.
Here is one side of the roof fully sheathed. You can see my plywood joints (oh well!) and the openings for two skylights.
Here is the opposite side. It was so nice to have the long eave to stand on while placing the upper section of plywood.

Well that’s the roof framing complete! Let me know what questions you have in the comments below. I’m going to go take a hot bath and rest my tired muscles. Next week we’ll install the skylights and the roofing before rainy season starts.
















