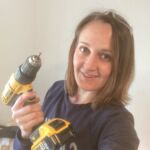This is the 5th post in a series for the DIY She Shed. In this post, I’ll cover the easy wall siding I used for the farmhouse toolshed.
If you want to start from the beginning of the shed build, you can find the planning post here. Then check out the foundation build here, the DIY brick floor here, and the wall framing here.
OK, now let’s get to our DIY She Shed Siding! Here are the shed walls all framed and ready for siding. I decided to put the siding on before the roof framing because the siding (it’s actually siding and sheathing in one – more on that next) will provide lateral and sway stability to the walls. That way the structural will be stable for me to swing and stomp around on the roof rafters like a big monkey, lol.
Wall Siding:
Typically, siding is installed over structural wall plywood sheathing and house wrap. But there is a product called T1-11 siding that is an exterior plywood with a finished front. It acts as both the wall siding and the structural sheathing in one. It’s a 2-in-1 shampoo & conditioner, if you will.
T1-11 comes in 4ft by 8 ft or 4ft by 9ft tall panels. You can buy panels with finished grooves for a decorative look or a smooth finish panel. The Main House on the property here came with grooved T1-11 siding you can see below. This is an early progress photo taken after we started taking off the trim. That T1-11 siding is over 30 years old! It was in decent shape except for some rotten areas at the decks. It all got replaced, but that’s another post for another day…
Below, you can see the right panel removed from the Main House. It surprised me to find there was no vapor barrier or waterproofing behind the panels. As I mentioned, this worked great for 30 years as the climate here is pretty mild. After seeing this, I decided our DIY She Shed would be fine without house wrap. But, yes, we did add house wrap on this Main House – another post on that soon.
Where to Find T1-11 Siding:
As you can tell, I’ve used T1-11 plywood siding a various projects here. I find it at my local lumber hardware store but always call ahead of time to make sure it’s in stock. I buy the 4 ft. x 8 ft. panels because I can awkwardly manage those. However, the 9ft tall panels are just heavy enough that I need an extra set of hands to help move them around. So be aware that these things are heavy. You’ll likely need a truck to transport them.
When ordering, ask for T1-11 plywood panel siding. I use panels with 19/32″ thickness with a smooth face. But, as I mentioned, if you want decorative grooves, make sure to specify that. Grooves come in various spacing for different looks. If you’re lucky, sometimes Home Depot has T1-11 in stock as well. Here’s a link that may help.
T1-11 Siding Prep:
I always opt to prime each panel with at least one coat of primer before nailing it up. That way, all edges and joint laps are properly primed to help with long-term durability.
Here I am at my panel processing station.
Panels are simply placed on saw horses to be measured and cut as needed. I cut the panels as needed with a skill saw but finish off the inside corners with the Japanese hand saw you can see in the photo. A regular hand saw works fine as well. I also opt to cut the panels around openings before nailing them up because it allows me to better prime the cut edges for increased rot-resistance.
T1-11 Siding Install:
The installation of T1-11 plywood panel siding is pretty basic! My local building code specifies that nailing for the plywood panels needs to be a minimum of 6d nails @ 6 inches on-center at panel edges and 12 inch on-center along studs at the panel interior. I use for 8d x 2-1/2 inch galvanized nails for added strength. The galvanization adds rust protection. Having an extra person to help hold the panel against the wall while the other person nails is very helpful, but it is possible to do it yourself if you’re quick with a hammer and somewhat nimble. I use my body weight against the panel to hold it in place while nailing it quickly.
Here is a progress photo of the siding.

You can see that I did not use house wrap! As I mentioned earlier, I saw the Main House hold up great for 30 years using T1-11 applied directly to the studs. So that’s what I’m doing here.
Here are the four walls with siding!
Like my tiny window? It will get covered by a large roof eave, so it doesn’t really matter if it’s installed before or after the siding. Looking back, it would be easier to replace the window if I had installed it after the siding. Oh well!
You might be able to tell the siding isn’t perfectly straight. That’s OK. I’ll be adding trim at all edges for a cute board and batten look later. So all the unevenness will be covered.
Here’s one more photo of the four walls sided for good measure.
Roof framing is next! That needs to get placed before I can nail the last of the gable wall siding as I want to place the siding up tight against the rafters and roof sheathing. But for now. at least the shed is stable and ready for roof framing. More on that next week!
Let me know in the comments below if you have any questions on T1-11 siding.












