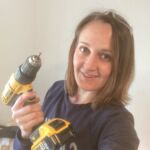DIY She Shed Planning Process- this is the first post in a series on how to build your very own, very cute tool shed. But first, here’s the finished shed!

I thought long and hard before actually building the toolshed. To complete the DIY She Shed planning process, I compiled a list of must-haves or needs for the shed. At a minimum, the shed needed the following:
- A solid foundation deep enough to keep voles and ground vermin from living under it. The wildlife is rampant here, lol. It would be easier to build a shed on concrete blocks, but that would turn into a safe haven breeding zone for voles. Solid foundation = peace of mind from rodents.
- To be 120 square foot maximum in floor plan to be exempt from requiring a Building Permit per our local codes. This also meant less scrutiny from the tax assessor and no increase in property taxes. Property taxes last FOREVER, so I’d like to keep them low. The floor plan wording was key here. That means the roof can extend over, woohoo!
- At least one side should have a large awning or eave to park the lawn mover or provide some weather protection for some exterior yard tools. I was weary of using posts to support the long eave as that might add to counted square footage.
- To store a lot of things in this small amount of space. This will hold our DIY supplies (interior tools) and our yard tools. I realize this is a big ask for a small space, but we achieve it in a clever way…more on that later.
- To look cute (!!) and match the Front Cabin farmhouse and board and batten style.
She Shed Site Planning:
I did not want to do a lot (ha!) of foundation work, so a relatively level site was needed. Thankfully we have some level land just off the driveway that was just far enough away from the Front Cabin so it didn’t feel too crowded.
There are some underground water and electric lines running from the Main House to the Front Cabin that cross the driveway at some point. I definitely wanted to avoid them. Typically, people recommend calling 811 before you dig to have your utility lines identified by the utility companies. However, we’re on a well so nobody cares or knows where our water lines are (even us, ha!). The electric company said there were no conflicts in the area…..but I had suspicions. So I found a relatively cheap metal detector on Amazon.com for under $85 and scanned around.
Thankfully, nothing that I could detect was in the immediate area I had planned for the shed.
Next, I framed out a basic square with long 2×4 boards that had an interior open area 12ft x 10ft so that I could visual the floor area and staked the frame in place.
This site was perfect except that you can see there are some big trees somewhat close. The closest ones are pines. I knew I was likely to hit some roots when digging the foundation, but gambled that since the foundation would be relatively shallow, it hopefully wouldn’t damage the trees too much. I’m happy to report that over year since digging, yes this build took a while!, the trees are all doing great.
I had hoped the trees would add a “cuteness” factor to the shed! Thankfully, so far so good.
Scaled Drawings:
I wanted to know **exactly** what I was building before I started. I’m a planner by nature and an engineer by day, so I was really in the zone here. To draw the shed to scale with all the studs and framing members laid out, I used a computer drafting program called AutoCAD in 2D. I used the LT or lite version. You can download the program with a 30-day free trial if you want to check it out. It does have a bit of a learning curve, but there is a lot of educational support online.
I tried out various layouts in AutoCAD before finding the final design. Here is a screenshot of a progress design. It’s not the one I ended up using, but was a strong contender.
Comment below if you would like the option to purchase full construction plans of the DIY She Shed. If there is interest, I could pull those together.
Here’s the drafted final design with all the trim and finishes.
Other drawing show all the framing members dimensioned out like the elevation here.
Can you see the cross ceiling framing I’ll use to support the long eave? It’s kind of a DIY stick-framed scissor truss, you know? The back span supports the long eave cantilever. We do get some light snow here. Plus the roof technically should be able to support a construction crew. So I thickened that eave to a 2×6 instead of a 2×4 for added strength.
Oh yeah, to keep this a structure exempt from a required permit, we can’t have any utilities – meaning no water or electricity. So I added two skylights in there to bring in some light on the northern side. The northern side wont get direct sun. That way the skylights should let in light without making the shed too hot in the summer.
So that is the planning process for the DIY She Shed. Stay tuned next week for the DIY She Shed Foundation Build. And yes, you guessed it, it’s total DIY, no hiring out here. Why would we do that?











